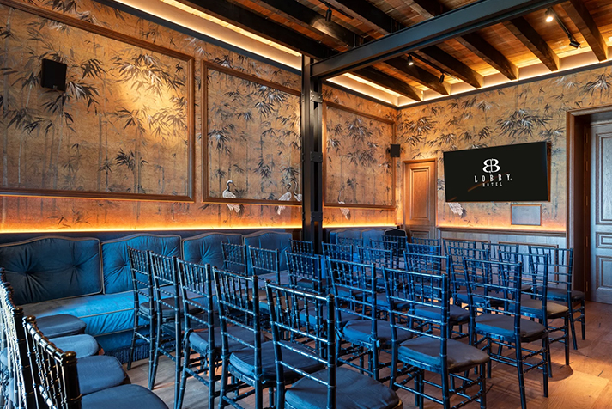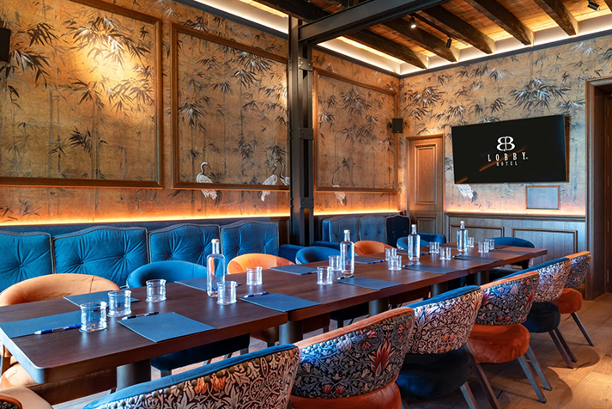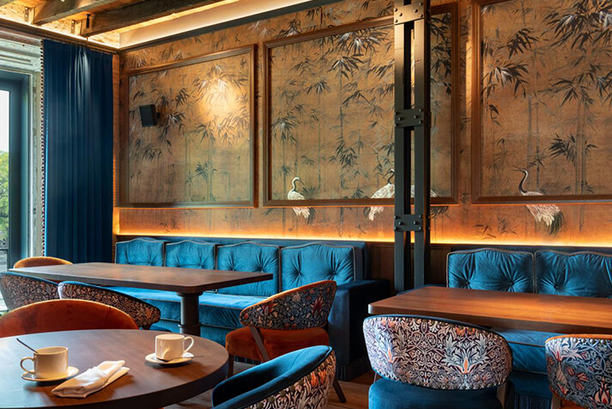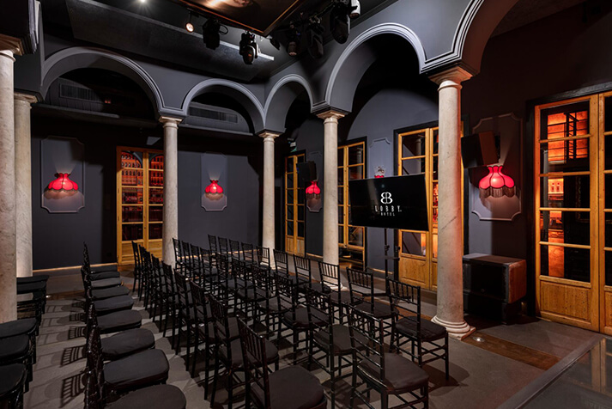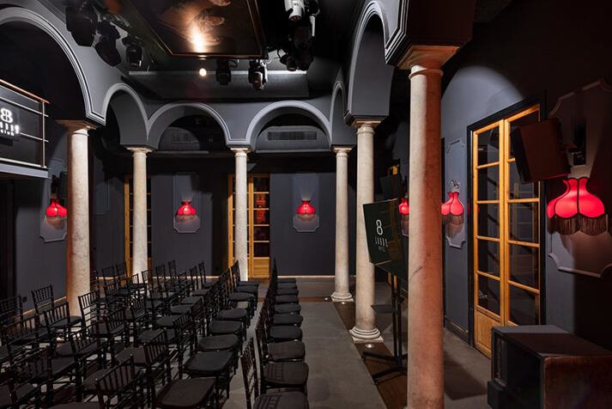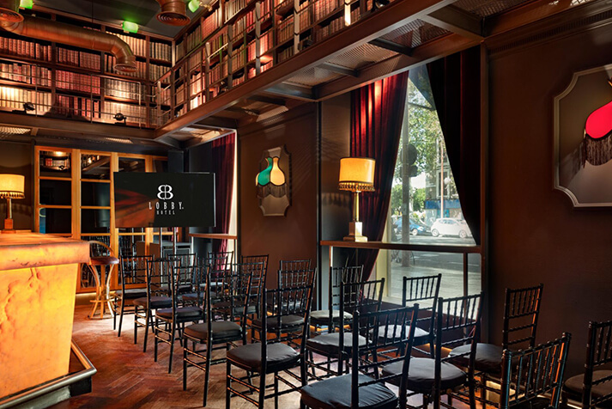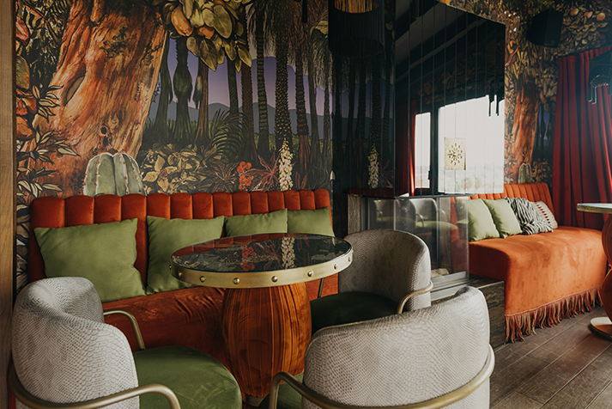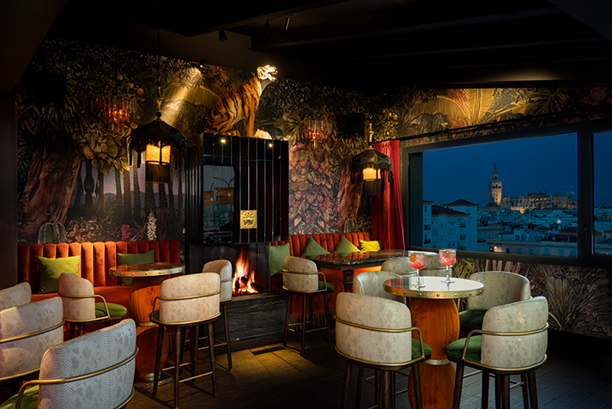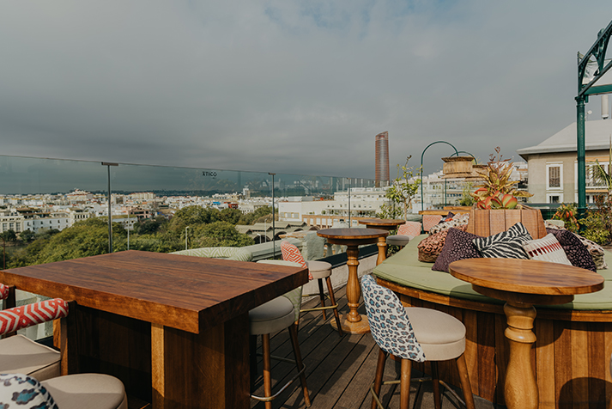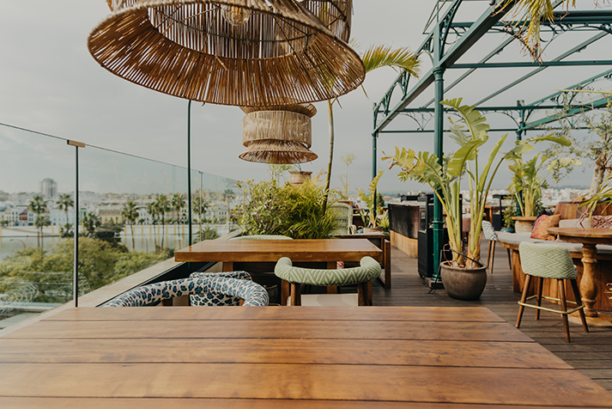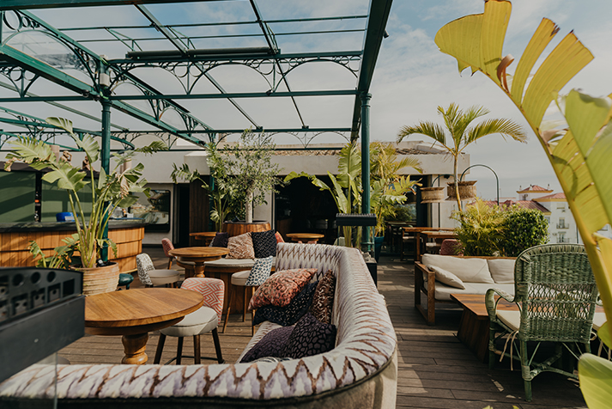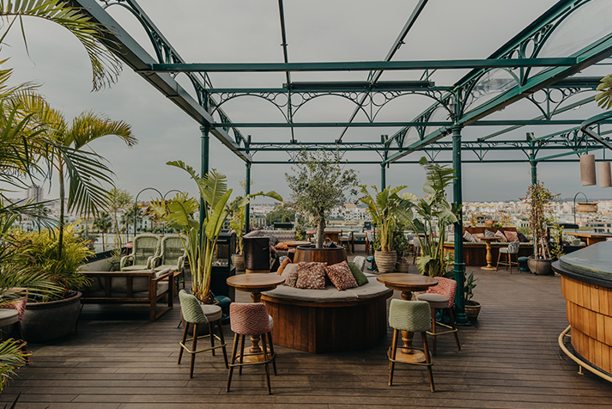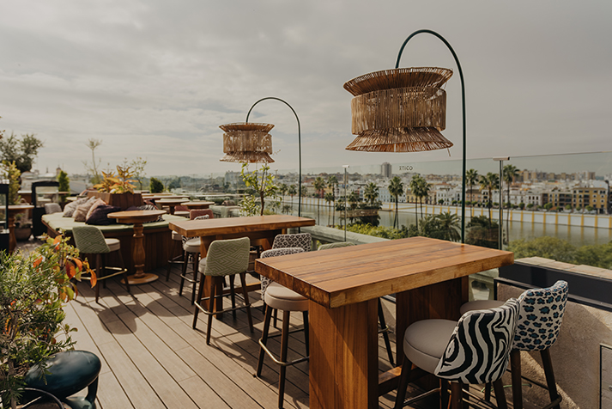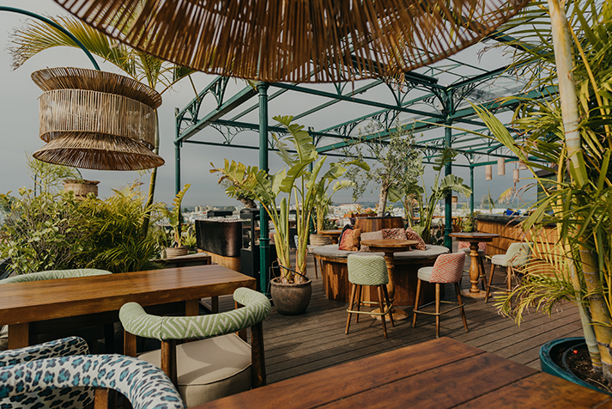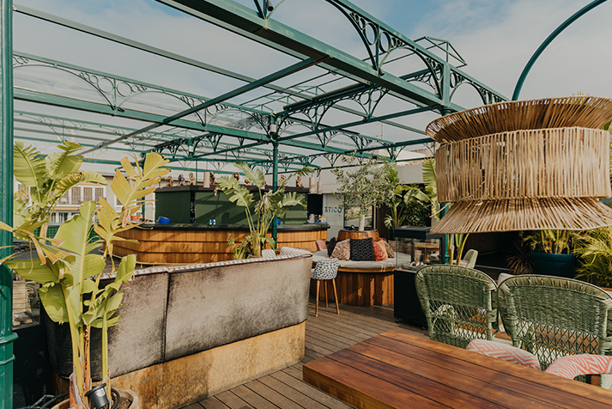HOTEL LOBBY
We have numerous spaces available for holding all kinds of events. For more information, please contact our department: eventos@factoriaserendipia.com
HOTEL LOBBY SPACES
Herons Room
An exclusive space designed for intimate events requiring privacy. Its pleasant natural light and privileged location offering panoramic views of the Paseo de Colón and the Triana Bridge make it the perfect setting for any type of meeting.
HOTEL LOBBY SPACES
Dining Room
The Hotel Lobby’s Dining Room offers an elegant and versatile space for corporate meetings, formal dinners, and special celebrations. With a contemporary design and modern amenities, this room features flexible furniture, first-class catering, and state-of-the-art audiovisual technology. It can accommodate up to 35 guests at separate tables.
HOTEL LOBBY SPACES
Column Room
Located on the ground floor of the Lobby Hotel 5-star building, the Column Room is a unique and exclusive indoor venue. Combining elegance and versatility, this space is perfect for private events in the heart of the city. With an enveloping atmosphere and Victorian-inspired decor, the Column Room offers a sophisticated ambiance that captivates all who enter. It has direct street access, making it ideal for both corporate meetings and social gatherings.
HOTEL LOBBY SPACES
Library Room
Located within Lobby Club, this space is perfect for small, relaxed events, coffee breaks, and breakfasts. The room features a large side window that provides plenty of natural light, making it ideal for informal meetings.
HOTEL LOBBY SPACES
Tiger Room
The Tiger Room is an exclusive event space with a sophisticated, jungle-themed decor that creates a unique atmosphere. Its large window offers breathtaking views of the Giralda and the Cathedral, providing an unparalleled setting.
HOTEL LOBBY SPACES
Cathedral Rooftop
The Cathedral Rooftop is an exclusive outdoor space, perfect for cocktail events. Offering panoramic views of the Giralda, the Cathedral, the Sevilla Tower, and the Triana Bridge, this space provides a unique and elegant setting. Surrounded by greenery and furnished with designer furniture, it’s the ideal location for your next event.
Events contact
We inform you that the person responsible for processing this data is GALE FORCED PROJECT, S.L. and the purpose of this is the management, study and resolution of the consultations made and, if you expressly consent to this by ticking the box for this purpose, for sending commercial communications of our products and services, being legitimised for this treatment through the consent that you are giving us in this act. No data will be passed on to third parties unless legally obliged to do so. You certify that you are over 14 years of age and that you therefore have the necessary legal capacity to provide this consent, in accordance with the provisions of the Privacy Policy. You can access, rectify and delete the data, as well as other rights, as explained in the additional information. You can consult the additional and detailed information on Data Protection by clicking here. + info

